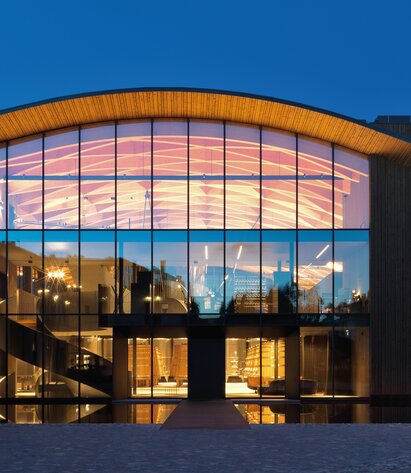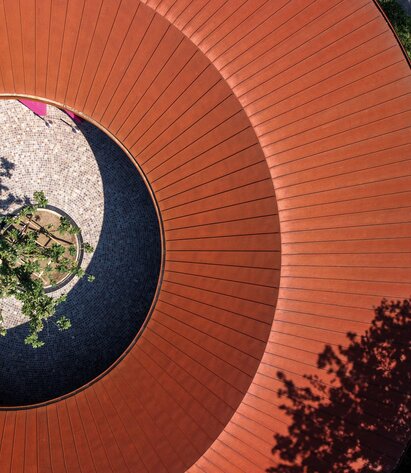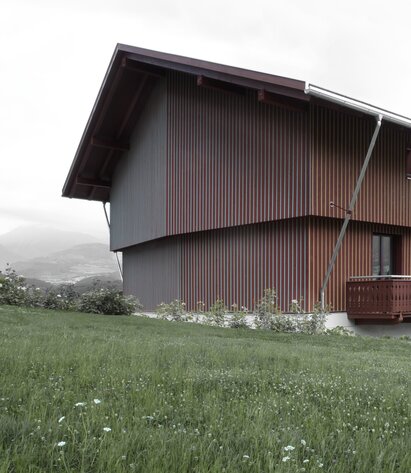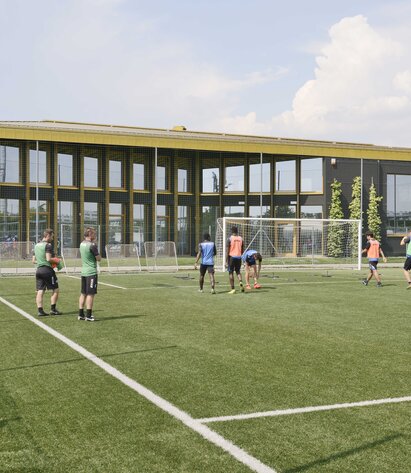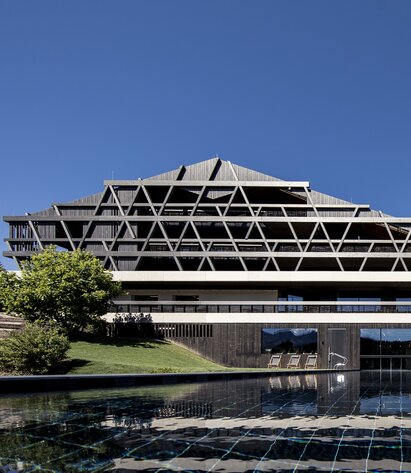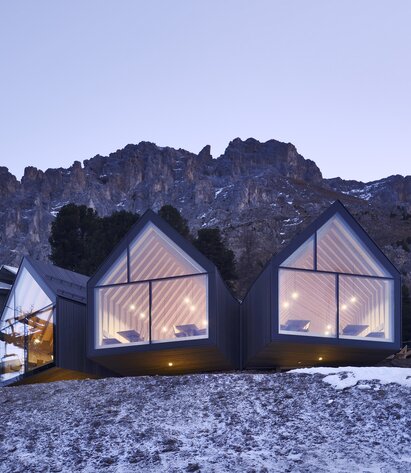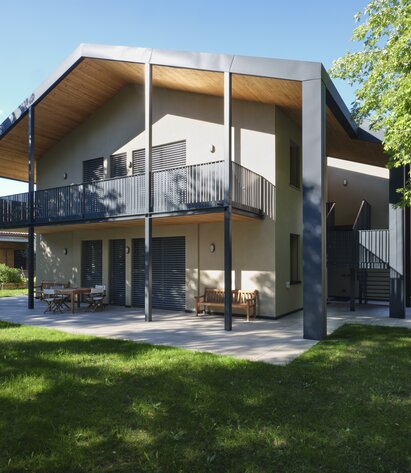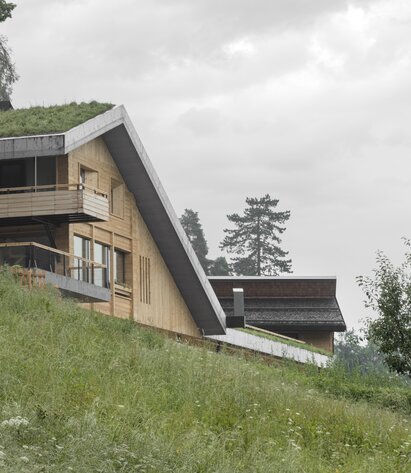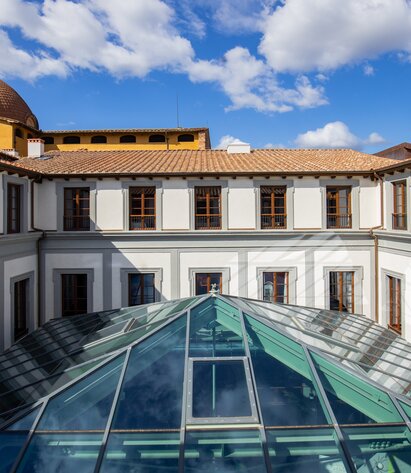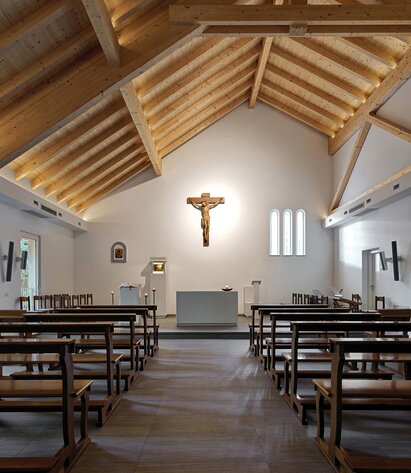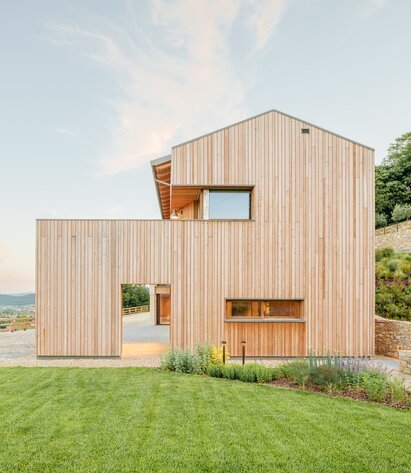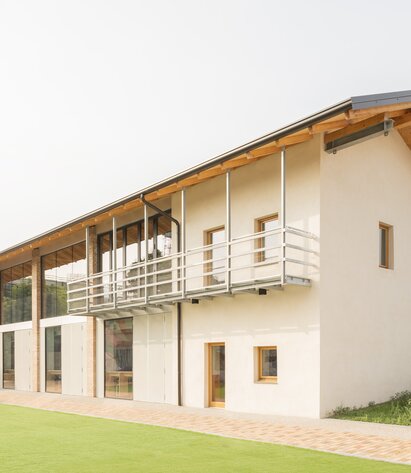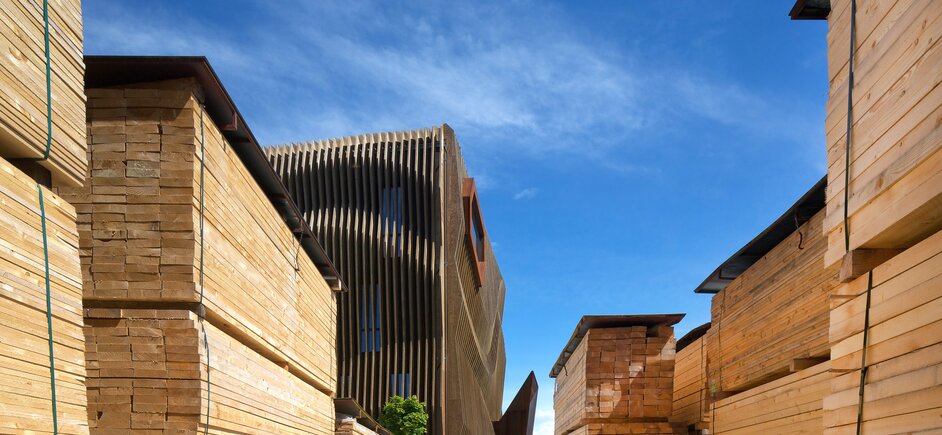
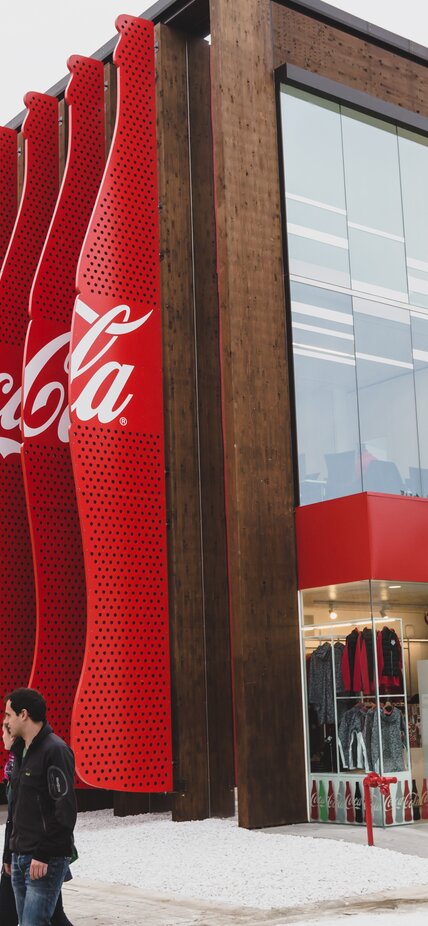
Upcycled: In collaboration with the company Pietro Carsana from Lecco, LignoAlp realised the Coca Cola pavilion for the Expo 2015 in Milan. After the end of the world exhibition, the timber construction found a new purpose.
The highest possible energy savings, the lowest possible impact on the environment as well as the best possible indoor comfort were the basic principles for the planning of Coca-Cola's exhibition area. Wood, glass and water - sustainable, reusable and easily recyclable materials - form a building with a floor plan of 30 x 25m and a height of 12m, which was made up of prefabricated wooden portals.
The dimensions of the pavilion were not chosen at random, but were the fruit of considerations for the reuse of the structure. After the end of the World Expo 2015, the pavilion was dismantled and reused as a covering for a basketball court near Milan.
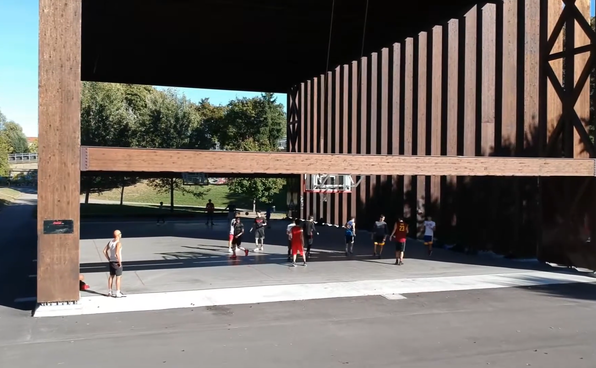
The only pavilion reused at Expo 2015 was the Coca-Cola pavilion. It now serves as a roof for a basketball court near Milan.
